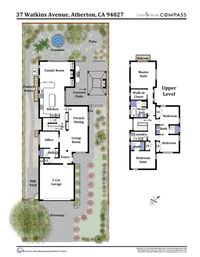37 Watkins Ave
Atherton
This lovely home was built in 2006 and designed for comfortable living with a 4/5 bedroom/4 bath floor plan that offers spacious, light-filled living areas, each with effortless transitions to the magical surrounding garden.
The lower level office is convenient for work-from-home needs and presents the option of a 5th bedroom.
The upper level has 4 bedrooms and 3 baths including an owner’s suite with vaulted ceiling, a luxurious bath and balcony.
The kitchen is the heart of the home with a well-appointed features including sweeping granite counters, stainless appliances and a huge center island. The adjoining family room with raised ceiling and a fireplace opens to the garden through double sliding doors.
The garden invites year-round enjoyment with a rich tapestry of colorful plantings, a cabana with fireplace and a huge gas barbecue.
Near park and outstanding schools.
- 4 bedrooms
- Owners’ suite with vaulted ceiling, balcony, large walk-in closet.
- Luxurious bath with stone slab surfaces
- Dual sinks
- Tub with jets
- Stall shower
- Secondary suite
- Private bath with shower over tub
- 2 additional bedrooms
- Connecting bath with dual sinks and separate area with toilet and shower over tub
- Lower level office with adjoining full bath, could be 5th bedroom
- Living/dining room with built in side-server and glass front cabinets and glass door opening to garden
- Kitchen with sweeping granite slab counters and generous cabinetry
- Huge center island with dining bar
- Stainless appliances including gas range
- Glass door leading to outdoor dining area
- Adjoining family room with double glass doors opening to the garden and views of fountain
- Fireplace flanked by convenient built-in display shelves
- Convenient upstairs laundry room
- Attached double garage
- Delightful garden with a rich tapestry of colorful vegetation and quiet seating areas for outdoor enjoyment and a beautiful setting for outdoor entertaining
- Cabana provides shade for sunny days and a fireplace for warming crisp evenings
- Huge gas barbecue
- Private entry courtyard with a profusion of roses
- Additional features:
- Hardwood floors
- Radiant and forced air heating
- Central air conditioning
- Located within easy reach of 3 downtown areas, Menlo Park, Palo Alto and Redwood City
- Outstanding Menlo Park Elementary Schools and Menlo-Atherton High School
- Near Holbrook-Palmer Park
Location
Floorplans

