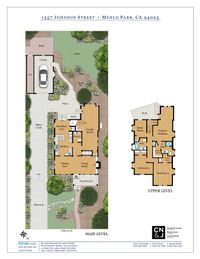1357 Johnson Street
Menlo Park
A Captivating Blend of Period Architecture and Modern Refinement
This enchanting Colonial Revival bungalow radiates timeless character and modern livability in a premier downtown location just two blocks from Santa Cruz Avenue. Distinguished by its Dutch-inspired roofline with gambrel gables, the home reflects enduring craftsmanship and thoughtful updates that honor its circa 1926 heritage while embracing today’s comfort and style.
Inside, freshly painted interiors and beautiful hardwood floors highlight the inviting ambiance. Classic architectural details are showcased throughout – from tall beadboard wainscot and crisp white millwork to glass-and-brass doorknobs and true-divided light windows. The formal living room features a custom color feature wall with glass-enclosed fireplace and open display shelves, while the adjoining dining room echoes the elegant moldings and showcases a basketweave pendant light. The chef’s kitchen perfectly integrates period charm with modern efficiency through a perfectly selected color palette, Café stainless steel appliances, and Corian countertops. Breakfast bar seating and a casual dining area offer inviting space for gatherings, with French doors opening to the rear yard for easy indoor-outdoor living. Adding to the appeal is a large family room that also opens to the rear yard.
Three bedrooms and a bonus room, all upstairs, include a primary suite with door to a shared balcony, a walk-in closet, and a beautifully updated bath. Each bedroom has dormer windows, and the bonus room opens to the shared balcony, while each bathroom features an operable stained-glass window original to the era.
Surrounded by refreshed landscaping, flagstone patios, and newly planted lawns, this turn-key home presents a rare opportunity to enjoy classic architecture, refined updates, and exceptional walkability – all within access to acclaimed Menlo Park schools.
Details of the Home
- Enchanting Colonial Revival bungalow, circa 1926, with a nod to Dutch influence with its signature roof line, including a front gambrel gable above the porch supported by tapered columns
- Premier downtown location just two blocks from Santa Cruz shops and restaurants
- Beautifully updated and turn-key ready or an opportunity to further transform
- Freshly painted interiors, refreshed landscaping and new lawns, plus beautiful hardwood floors throughout
- Two levels with 3 bedrooms (plus bonus room) and 2.5 baths
- Approximately 2,120 square feet of living space (per County records)
- Lot size of approximately 6,155 square feet (per County records)
- The inviting front entrance begins at the elevated covered porch with newly painted wood decking and one of two signature front windows
- A true-divided light glass door opens to the center of the home leading to a secondary foyer with tall beadboard wainscot and spacious half-bath; hardwood floors are introduced along with crisp white millwork and glass and brass doorknobs
- The formal living room has a custom color feature wall with integrated glass-enclosed fireplace flanked by open display shelves beneath two small rectangular windows; exposed beams cross the ceiling and picture frame moldings encircle the room atop the windows, including the expansive front window
- The formal dining room has a basketweave pendant light, front and side windows, plus ceiling and wall moldings matching the living room
- The charming chef’s kitchen combines period style with complete modern functionality and an inviting breakfast area; cabinets in a perfectly selected custom color are topped in white Corian, including an elevated breakfast bar with counter seating separating the dining area; French doors and sidelights open to the rear yard
- All Café stainless steel appliances include a smooth-surface electric range, dishwasher, and refrigerator; a dual-compartment main sink is complemented by a single bar sink; recessed lighting and crown moldings adorn the ceiling
- Inviting family room with ceiling light, storage closet, library shelves, plus crown and picture frame moldings; a French door opens to the rear yard and the all-wood staircase ascends to the upper level
- Upstairs primary bedroom suite has two dormer windows, one with signature circular window, and door to a shared balcony; the updated en suite bath has a walk-in closet, single-sink vanity, tiled glass-enclosed shower, automated commode, and operable stained-glass window
- Two additional bedrooms and a bonus room, each with dormer window, ample closet space; bonus room has door to the balcony shared with the primary suite
- The updated upstairs bath has a long single-sink vanity and tub with overhead shower and operable stained-glass window
- Other features include: concealed laundry area in the breakfast room with stacked LG washer and dryer; detached 1-car garage with loft storage and side French door
- Private rear yard with flagstone patio, raised flower/vegetable bed, garden borders lined with stone, and new lawn
- Excellent Menlo Park schools: Oak Knoll Elementary; Hillview Middle; Menlo-Atherton High (buyer to confirm)
Location
Floorplans

