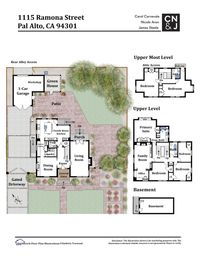1115 Ramona Street
Palo Alto
Sited on one of city’s most enchanting tree-lined streets, just blocks to downtown Palo Alto, this outstanding 6 bedroom/3.5 bath home is located in the highly desirable Professorville neighborhood.
Recent renovation embracing modern amenities flawlessly integrates with the home’s original architectural design, enduring quality, and timeless elegance. The excellent floorplan offers endless possibilities for flexible use.
The heart of the home is the remodeled family kitchen with a huge marble island for casual dining. The adjoining butler’s pantry with an 11’ counter extends space for food prep and storage and accommodates the entertainment-size refrigerator/freezer. The adjacent seating area is surrounded by windows that afford views of the alluring natural setting, inviting relaxation.
The lower level of the home also includes a dining room featuring original leaded-glass cabinets and a living room with fireplace and French doors opening to the garden.
There are 4 bedrooms on the 2nd level, including the luxurious owner’s suite with a dramatic bank of windows, and a striking family room replete with custom shelving and a hammered copper hood fireplace, adjoining a separate office space.
The 3rd floor includes 2 big bedrooms, each with charming alcoves with beadboard paneling, and a remodeled bath!
A private garden with mature colorful vegetation and a lush lawn wrap around the home and rim the sprawling brick patios. An oversize single car garage with adjoining greenhouse for the home gardener is accessed off of an alley.
The enviable location is within Palo Alto’s treasured historic Professorville where some of the city’s most distinctive homes are located.
FEATURES FOR THE WEBSITE:
Main Floor
- Central hall entry
- Living room
- Leaded glass doors
- Fireplace with striking black stone tile in herringbone pattern
- French doors opening to deck and garden
- Dining room
- Pocket doors with leaded glass windows
- Built-in china/display cabinets with leaded glass windows
- Window seat
- Beadboard wainscotting
- Remodeled family kitchen
- Honed black stone counters and huge white center island with dining bar
- Wolf 6-burner gas range, griddle and double oven
- Miele dishwasher
- Seating area surrounded by windows for great natural light and picturesque views of the garden
- Built-in cabinet for A/V equipment
- Enormous butler’s pantry
- 11-ft. wood counter and additional cabinets
- Thermador side-by-side refrigerator/freezer
- Generous storage
- Laundry room
- Washer and Dryer
- Half bath with marble sink surround
Second Floor
- Charming owner’s suite with a dramatic bank of windows with treetop views
- Built-in closet space
- Adjoining bath with stone tile floor
- Multi-head shower with skylight, bench and frameless glass door
- Unique oval double Wetstyle sink
- 3 family bedrooms
- Club room for family relaxation or work from adjoining office area
- Fireplace with hammered copper hood
- Bookshelves and display cabinets
- Handsome paneled walls
- Watch television, read, play games
- Adjoining office area with built-in work area and filing drawers
- Hall bathroom with stall shower
Third Floor
- 2 large family bedrooms, each with a beadboard paneled alcove
- Hall bath with stall shower
Other Features
- Detached oversize single car garage with storage area accessed off of alley, allowing for maximum use of the lot.
- Greenhouse
- Utility Basement
Garden
- Serene garden setting with mature colorful vegetation and lush lawn
- Sprawling brick patios perfect for outdoor relaxation or entertaining
Living Area: 3,595 Sq. Ft. *
Lot Size: 9,218 Sq. Ft. **
(*Kimberly Townsend, Certified Appraiser | **County Records | Unverified)
Location
Floor Plans

