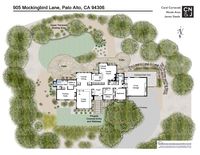905 Mockingbird Lane
Palo Alto
Pastoral Palo Alto Hills
Nestled on over an acre of land in the pastoral Palo Alto Hills neighborhood, this striking 3 bed/2 bath modern craftsman residence features dynamic architecture, with all rooms designed to highlight glorious views of the surrounding landscape.
Resting under a soaring vaulted ceiling, the formal living and dining rooms are spectacular backdrops for entertaining.
Equipped for the most discerning home chef and featuring top appliances by Gaggenau, Sub-Zero, and Bosch, the kitchen opens to a spacious family room with sliding glass doors to the grounds, providing a seamless indoor-outdoor living experience.
The primary suite is a private oasis, complete with a vaulted ceiling, fireplace, walk-in closet, and luxurious bathroom.
The tranquil grounds are of a size that is exceedingly rare for Palo Alto, and boast a flagstone patio, verdant stretches of lawn, pristine gardens, and mature trees, while being located mere moments away from top employers, daily conveniences, and acclaimed Palo Alto schools.
FEATURES:
- 3 Beds, 2 Baths
- Spacious primary bedroom with vaulted ceiling, fireplace, and walk-in closet
- Luxurious primary bathroom features soaking tub with picture window overlooking the grounds, stall shower with striking vaulted ceiling and window, and dual sinks
- Two additional bedrooms, one with built-in desk perfect for office use
- Adjacent hall bathroom with shower over tub and dual sinks
- Spacious primary bedroom with vaulted ceiling, fireplace, and walk-in closet
- Formal entryway with hexagonal stone tile floors
- Step-down formal living room with vaulted open-beam ceiling, fireplace, and floor-to-ceiling windows framing sensational views
- Formal dining room with vaulted open-beam ceiling and French doors to the yard
- Chef’s kitchen nestled under skylight
- Gaggenau four-burner gas cooktop
- Sub-Zero refrigerator
- Dual ovens
- Bosch dishwasher
- Microwave
- Family room with fireplace, built-in bookcases, and sliding glass doors to the yard
- Two-car attached garage
- Interior laundry closet
- Expansive grounds of over an acre with front and back lawns and flagstone patio for al fresco dining
Living Area: 2,820 Square Feet*
Lot Size: 1.2 Acres +/- *
*Per County records, unverified
Location
Details
Floorplans

