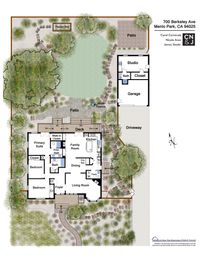700 Berkeley Avenue
Menlo Park
Menlo Oaks Craftsman!
Sited on a generous lot in pastoral Menlo Oaks, this largely rebuilt 3 bed/2.5 bath Craftsman home with separate studio is an ode to indoor-outdoor living.
The thoughtful floor plan lends itself to entertaining, starting with its living room with reading nook, fireplace, and bay window, which in turn leads into the dining room.
The heart of the home resides in the gracefully remodeled kitchen and family room, with its voluminous vaulted ceiling, sprawling kitchen island, Viking range, and superb integration to the yard.
Tucked away at the back of the residence for seclusion, the primary suite rests under a half-vaulted ceiling and boasts a large walk-in closet, bathroom with a custom tile shower nestled under a skylight, and French doors to the rear deck and yard.
The grounds are lush and private, with a stretch of verdant lawn, gracious mature oak trees, and a carefully manicured garden.
A studio is accessible off the driveway and offers flexible usage.
Top Menlo Park schools complete the picture.
- 3 Bedrooms, 2.5 bathrooms
- Primary suite
- Half-vaulted ceiling
- Bathroom with dual sinks and large custom tile shower and skylight
- Spacious walk-in closet
- French doors to yard and deck
- Two additional bedrooms
- Hall bathroom with shower over tub and skylight
- Powder room off of the kitchen
- Primary suite
- Formal living room with handsome wood burning fireplace, reading nook, and bay window
- Formal dining room with tray ceiling and built-in cabinetry
- Remodeled chef’s kitchen
- Stainless steel Viking 4-burner gas range with char-grill and matching vent hood
- Stainless steel refrigerator with ice maker
- Stainless steel Bosch oven
- Stainless steel Bosch dishwasher
- Stainless steel microwave
- Sprawling honed limestone island with sink
- Gleaming maple cabinetry with many custom features
- Deep drawers, pull out shelves, vegetable bins, knife drawer, pull out chopping block, and more!
- Convenient trash chute
- Built-in desk
- Pantry
- Family room off kitchen with vaulted ceiling, gas burning fireplace, and French doors to the deck and yard
- Separate studio with private access offering flexibility for usage as a home office or gym.
- Tranquil and secluded backyard with lush landscaping and mature oak trees
- Detached one-car garage with additional space for workshop or storage
- Interior washer and dryer
- Bedrooms, family room, and kitchen desk wired for cable TV
- 288 bottle capacity wine racks in dirt-floor cellar
- Ring video doorbell
- Acclaimed Menlo Park schools
Location
Details
Floorplans

