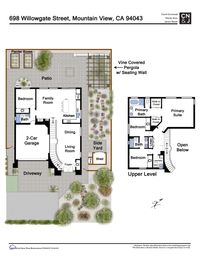698 Willowgate Street
Mountain View
Exceptional Mountain View Location!
Nestled at the end of a cul-de-sac in a boutique community, this striking 4 bed/3 bath single-family home boasts an exceptional location just moments away from the vibrancy of Downtown Mountain View.
Imbuing a sense of scale and volume immediately upon entering the residence, the living and dining room is anchored by a breathtaking double-height ceiling and dramatic twin staircase.
The open-concept kitchen and family room is well equipped for the discerning home chef, featuring a center island and top appliances from Thermador, Miele, and Zephyr.
Tucked away on the second floor, the primary suite is your private retreat, offering dual walk-in closets and a luxurious bathroom with oversized soaking tub.
Two additional bedrooms and laundry room lie upstairs, while a ground floor bedroom provides an ideal space for a home office.
Inviting an indoor-outdoor lifestyle, the sunny yard features newly installed pavers, a vine covered pergola and attractive seating wall, planter boxes, and gardens.
4 Bedrooms, 3 Bathrooms
Primary suite with tray ceiling and dual walk-in closets
Luxurious primary bathroom with oversized soaking tub with jets, stall shower, and double sink
Two additional upstairs bedrooms
“Jack and Jill” bathroom with shower over tub and double sink
Fourth bedroom downstairs perfect for home office use
Adjacent full bathroom with custom shower featuring a striking mosaic tile wall
Grand scale living and dining room with double-height ceiling, twin staircase, and thoughtful built-ins for displaying art
Remodeled chef’s kitchen with granite counters and stainless-steel appliances
Center island with butcher-block counter
Four-burner Thermador gas range
Thermador refrigerator
Miele dishwasher
Zephyr hood
Family room open to kitchen with fireplace, plantation shutters, and door to the rear yard
Sunny yard primely positioned for outdoor entertaining and gardening
Newly installed pavers
Vine covered pergola with attractive seating wall
Raised beds for planting
Citrus trees
Mature Redwood tree
Laundry room upstairs
Attached two-car garage
Nest thermostat
Boutique five-unit community with monthly HOA dues of $70
Exceptional Downtown Mountain View location with access to CalTrain, acclaimed restaurants, farmers’ market, and wonderful parks
Living Area: 2,194 Square Feet*
Lot Size: 5,264 Square Foot Lot*
* Per County records, unverified
Location
Details
Floorplans

