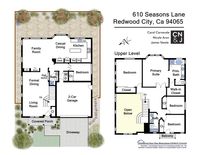610 Seasons Lane
Redwood City
Peaceful Redwood Shores Location
Midway between Silicon Valley and San Francisco, Redwood Shores is a waterfront community that has it all – lagoons for water sports, the Bay Trail for walking, jogging, and biking, and the Bay Club, a renowned spa and fitness center. Located in Gossamer Cove, this home boasts the largest floor plan featuring 5 spacious bedrooms and 3 full baths. Situated at the end of a non-through street, the home has enhanced privacy and quick access to a waterfront trail just down the street.
The main living areas are bright and light, unified with wood-like, high-end luxury floors in the perfect hue complemented by a soft neutral palette. A towering two-story ceiling spans the living and dining room and sliding glass doors open from the family room and kitchen at the rear of the home. Bedrooms are thoughtfully arranged with one on the main level, suitable for guests or remote office needs, along with an upstairs primary suite and three additional bedrooms, one that is extra large.
Fresh air living awaits on an upstairs front balcony and in the low-maintenance rear yard with lots of space for play and entertaining. This home is minutes from the current headquarters of Oracle, as well as Electronic Arts and numerous other tech companies, plus acclaimed schools. Welcome to California indoor/outdoor living!
Features
- The Rockport plan with 5 bedrooms and 3 baths on two levels
- Approximately 2,710 square feet (per appraiser)
- High-end luxury floors in the main living areas and carpeting in the bedrooms
- Living/dining room combination with two-story vaulted ceiling and new halo chandelier
- Inviting family room, casual dining area, and kitchen spans the rear of the home with sliding glass door to the rear patio
- Family room features a fireplace, lighted ceiling fan, built-in cabinetry, and recessed lighting
- The kitchen has cabinetry in a designer taupe hue, including island and desk center, all topped in granite slab with full-height backsplashes
- Appliances include a GE Profile 5-burner gas cooktop, GE microwave and oven, plus stainless steel Samsung dishwasher and Whirlpool refrigerator
- Main-level bedroom with double-door entrance, mirrored closet, and adjacent bath with glass-enclosed shower
- Upstairs primary suite has a bay window, walk-in closet, and en suite tiled bath with dual-sink vanity, tub, glass-enclosed shower, and private commode room
- Three additional bedrooms include one with French door to the front balcony and one that is extra-large with mirrored closet
- Upstairs tiled bath has a dual-sink vanity beneath new lighting and glass-enclosed tub with overhead shower
- Other features: laundry room with Maytag washer and dryer; attached 2-car garage; central air conditioning
- Spacious flagstone patio with Japanese maples and perimeter gardens
- HOA fee of $205 per month plus $84 per year for Redwood Shores
- Acclaimed schools: Belmont-Redwood Shores School District (elementary school placement via algorithm), Ralston Intermediate, Carlmont High (buyer to confirm)
Location
Details
Floorplans

