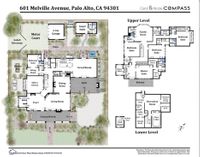601 Melville Avenue
Palo Alto
Magnificently and flawlessly remodeled, this notable Palo Alto residence is one of the City’s most enduring landmarks.
Exceptional design, outstanding craftsmanship and state-of-the-art amenities harmonize with the original architecture of this turn of the century beauty for a timeless transformation that radiates warmth and hospitality.
Grand rooms feature rich wood details, open beam ceilings, handsome stonework, and an abundance of windows embracing the serene surrounding garden. A dramatic cantilevered stairway leads to the second level and the unique tower, a distinctive characteristic of the home’s façade.
The floor plan includes 5 huge bedroom suites, one on the main floor with a separate seating area, two private offices, an open family/kitchen that will wow the home chef, an upstairs media room with snack kitchen, and a lower level rec room.
There is plenty of room for family living, work, recreation and exercise.
A magical garden with majestic trees wraps around the home and includes inviting seating areas, lush planting beds, water features, an inviting brick terrace with outdoor fireplace, and even a chicken coop!
A detached garage, repurposed as an exercise studio, and a 1-bedroom cottage complete this special property.
Outstanding Professorville area location just blocks to schools, parks and downtown Palo Alto!
FEATURES
Main Floor:
- Entry foyer for welcoming guests introduces the decorative elements that unify the design of the home
- Paneled walls
- Open beam ceilings
- Window seat
- Wood floors
- Diamond paned lead glass windows
- Massive clinker brick fireplace
- Contemporary lighting design
- Huge living room with focal point cast stone fireplace with raised hearth, flanked by banks of windows
- Built-in window seat
- Display shelves
- Pocket doors with diamond paned glass windows to entry foyer
- Pocket doors to dining room
- Elegant dining room with exquisite built-in china closets with characteristic diamond paned windows
- Decorative fireplace
- Board and batten wainscoting
- Wall of windows and door opening to outdoor terrace
- Striking starburst lighting fixture
- Wet bar with brass sink, icemaker, beverage refrigerator and locked spirits cabinet.
- Kitchen features sweeping marble slab counters and a huge center island with sink and a raised stainless steel dining counter
- La Cornue range/oven
- Viking double oven with warming drawer
- Coffee bar area
- Baking cabinet with swing-up shelf
- Miele refrigerator
- Miele freezer
- SubZero refrigerator drawers
- 2 Bosch dishwashers
- Walk-in pantry
- Family room
- Doors opening to the terrace and to the back garden
- Built-in office area
- Office/library
- Huge box window with comfortable window seat, positioned under a skylight
- Built-in book shelves
- Bedroom suite with separate seating area
- Full bath with marble stone finishes and stall shower
- Elegant powder room with hammered brass sink
- Mudroom with individual cubbies, stainless steel counter and sink, beverage refrigerator
Second Floor:
- Main stairway pauses at a large landing surrounded by diamond paned windows and leads to the second floor
- 4 large bedroom suites
- Owner’s suite with soaring ceilings and window wall overlooking a balcony and 2 large walk-in closets
- En suite bath with dual sinks, soaking tub and shower positioned under a skylight
- 3 additional suites with built-ins, walk-in closets and each with a wall of windows
- 3 en suite baths with rich stone finishes, polished nickel fixtures and multi-head showers
- Owner’s suite with soaring ceilings and window wall overlooking a balcony and 2 large walk-in closets
- Tower room, perfect for home office, crafts or nursery
- Second floor family/media room with adjoining snack kitchen
- Laundry room
- Linen closet
- Double leaded glass doors open to the balcony, a perfect place for enjoying morning sun
Basement
- Recreation room
- Exercise alcove
- Craft/gift wrapping center
- Conditioned wine room with wine storage racks and sink
- Mechanical room
- Electrical systems room
- Large storage closets
- Exterior access
Detached garage
- Repurposed for exercise room
Detached cottage
- 1 bedroom with vaulted ceiling and skylights
- Kitchenette with stainless counter and sink, and beverage refrigerator
- Walk-in closet
- Full bath with marble finishes
Magical surrounding garden
- Huge front porch with swing invites casual relaxation and overlooks the sunny front garden
- Raised brick terrace accessed from main level family room and dining room with plenty of room for outdoor dining and casual seating in front of outdoor fireplace
- Outdoor kitchen with barbecue, burners, and sink
- Delightful seating areas throughout
- Peaceful water features
- Hot tub
- Herb garden and chicken coop
Systems
- Central air conditioning
- Custom designed audio, network and video system
- Forced air heating
- Leak defense system
- Lutron HomeWorks System
- Elk security system
- Set up for Savant Home Automation
Location
Floorplans

