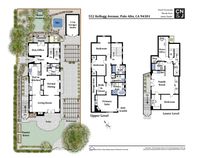552 Kellogg Street
Palo Alto
Exceptional 4 bedroom|3.5 bath Professorville home rebuilt in 2006 reflects flawless design and classic architectural details that include well-proportioned rooms, high ceilings, handsome millwork and wood floors.
The kitchen features stainless appliances, sleek black counters and crisp white cabinetry including decorative glass doors, ideal for display.
The upper level is comprised of 3 bedrooms, all with vaulted ceilings and distinctive diamond-paned windows, and includes a romantic owners’ suite with fireplace, a huge walk-in closet and a spa-like bath with steam shower and soaking tub.
Natural light streams into the lower-level family room from a bank of windows and glass doors. There is an adjoining bedroom and office, and an additional separate office area complete with built-ins.
The home presents multiple work-from-home options – the two lower-level office areas, a main floor den/office and in addition a studio created in the detached one-car garage.
A magical private garden with a backdrop of mature greenery accented by colorful bursts of flowers wraps around the home and provides a delightful place for outdoor enjoyment and entertainment. A stunning blossoming cherry tree announces spring’s arrival, followed by the cascading blooms of a wistaria vine and cheerful yellow roses that cover the entry gate arbor. An elegant touch is the espaliered ivy that lines the back fence in a reprise of the diamond pattern of the windows.
The home is located in Palo Alto’s highly desirable Professorville neighborhood just blocks to outstanding public and private schools, Rinconada Park with swimming pools and tennis courts, the Palo Alto Art Center, Rinconada Library and the treasured Children’s Library and Children’s Theatre, housed at the Lucie Stern Community Center. The home is just 10 blocks to University Avenue, lined with an international array of restaurants, coffee houses and boutiques. It is also near world-renowned Stanford University and major Silicon Valley employers.
FEATURES:
Main Floor:
- Living room with fireplace and built-in display cabinets and French doors opening to the garden
- Dining room with wainscotting, china cabinet with decorative glass and French doors
- Kitchen
- Sleek honed stone counters with contrasting crisp white cabinets some with decorative glass doors, perfect for display,
- Gas range oven
- Adjoining informal dining area with built-in banquette positioned under a huge picture window overlooking the garden
- Flexible use den/office with access to an inviting side porch with views of the surrounding greenery
- Convenient mudroom lined by wainscotting
- Half bathroom
Second Level
- Romantic owner’s suite with vaulted ceiling, corner fireplace, handsome built-in cabinetry and wood floors
- Spa-like master bath
- Soaking tub, radiant heated floors, steam shower, two sinks and solid stone finishes
- Huge walk-in closet with built in shelving, organizers and dresser
- Spa-like master bath
- 2 family bedrooms with vaulted ceilings and wood floors
- One bedroom with extended alcove perfect for reading nook
- Hall bathroom with shower over tub and radiant heated floors
Lower Level
- Radiant Heat
- Family room with wet bar with refrigerator
- Bank of windows and French doors opening to attractive window well with vine-covered walls and allowing maximum natural light
- Generous closet space
- Bedroom with office area with built-in workspace and bookshelves
- Separate work/craft area with built in workspace and cabinets
- Bath with shower over tub
Other
- Detached versatile-use studio with built-ins created out of single-car garage
- Beautiful and surrounding garden with multiple entertainment options
- Hot tub
Living Area: 3,987 Sq. Ft. *
Lot Size: 5,958 Sq. Ft. *
*Per County Records, unverified
Location
Floorplans

