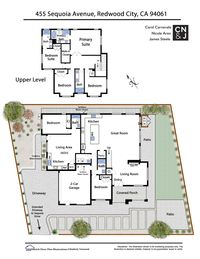455 Sequoia Avenue
Redwood City
Contemporary New Construction
This sophisticated new five bed/four bath residence, with additional one bed/one bath ADU attached, is tucked away at the end of a private driveway on the border of Atherton.
The formal living room leads into the sensational open-concept great room with ceilings soaring to 14-feet, providing a dramatic backdrop for large scale entertaining.
The magnificent kitchen is anchored by a sprawling center island and boasts a suite of stainless-steel Thermador appliances and a walk-in pantry.
Four bedrooms can be found on the second level, including the luxurious primary suite with customized walk-in closet and sublime bathroom, while a fifth bedroom and adjacent full bathroom is on the first floor, ideal for home office use.
With its own separate entrance, the ADU hosts an open-concept living area with spacious kitchen as well as a bedroom, bathroom, and laundry closet – perfect for guests, in-laws, or staff.
Proximity to top private schools, including Menlo School and Sacred Heart, complete the picture.
FEATURES:
Main Residence:
- Five Bedrooms/Four Bathrooms
- Luxurious primary suite with custom walk-in closet
- Sublime bathroom with free-standing tub, large shower with bench, and dual sinks
- Secondary full suite on second floor
- Ensuite bathroom with dual sinks and large shower
- Two additional upstairs bedrooms
- Adjacent hall bathroom with dual sinks and shower
- First floor bedroom ideal for home office use
- Adjacent full bathroom with shower
- Luxurious primary suite with custom walk-in closet
- Formal living room with 14-foot ceilings and striking electric fireplace
- Sensational open-concept great room with 14-foot ceilings and sliding glass doors to the yard
- Magnificent chef’s kitchen with ample storage and workspace
- Sprawling center island with sink
- 6-burner Thermador gas range with griddle***
- Thermador hood over range
- Thermador refrigerator
- Thermador dishwasher
- Walk-in pantry
- Laundry room with washer/dryer hook-ups and sink
- Attached two-car garage
Accessory Dwelling Unit:
- Separate entrance
- Open concept living area with full kitchen with chevron tile backsplash
- Appliances include 4-burner gas range, oven, refrigerator, and dishwasher
- Bedroom with adjacent full bathroom
- Laundry closet
Main Residence Living Area: 3,204 Square Feet*
ADU Living Area: 733 Square Feet*
Lot Size: 10,760 Square Feet**
*Per architectural plan, unverified
**Per County records, unverified
Location
Details
Floorplans

