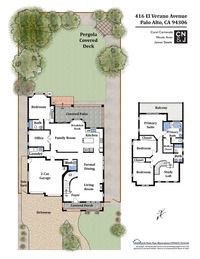416 El Verano Avenue
Palo Alto
In the heart of midtown on a large lot rests this stately newer built 5 bed/4 bath Mediterranean villa.
Anchored by a striking staircase with wrought iron balustrade, the open concept living and dining room embraces volume and light.
The chef’s kitchen with adjacent family room is the heart of the home, featuring an island, bay window, mosaic tile backsplash, and top appliances by Sub-Zero, Wolf, and Thermador.
Through sliding glass doors, one encounters a verdant stretch of lawn and patio under a pergola.
Upstairs, the primary suite boasts amenities such as a balcony overlooking the yard, a customized walk-in closet, and a luxuriously appointed bathroom.
Designed for flexibility of use, there are two additional upstairs bedrooms, a full bedroom suite on the ground floor, a flexible fifth bedroom perfect for an office, and an alcove off the staircase offering space for a gym or homework nook.
Primely positioned for daily living, the home is moments away from top Palo Alto schools and Mitchell Park.
FEATURES:
- Newer construction Mediterranean villa, custom built in 2013.
- Five Bedrooms and four bathrooms
- Primary suite with recessed ceiling, tranquil balcony, and customized walk-in closet
- En suite bathroom with oversized tub, custom shower, and dual sinks
- Full floor guest suite with private bathroom and bay window
- Two additional upstairs bedrooms with shared hall bathroom
- Fifth bedroom primely positioned for use as a home office
- Additional full first floor bathroom for guests
- All bathrooms feature Grohe fixtures
- Primary suite with recessed ceiling, tranquil balcony, and customized walk-in closet
- Living and dining room with gas burning fireplace and staircase with wrought iron balustrade
- Open concept kitchen and family room with bay window and sliding glass doors to the grounds
- Large center island
- Wolf six-burner gas range with matching hood
- Sub-Zero refrigerator
- Thermador dishwasher
- Wolf microwave
- Grohe faucet
- Mosaic tile backsplash
- Large and verdant backyard with lawn, patio, and pergola
- Additional second level alcove perfect for a homework nook or home gym
- Attached two-car garage
- Separate laundry room
- Prime central location with proximity to El Carmelo Elementary, Jane Lathrop Stanford Middle, Mitchell Park and Library, Hoover Park, Piazza’s Fine Foods, and Midtown Shopping Center.
Living Area: 2,862 Square Feet*
Lot Size: 8,540 Square Foot Lot*
*Per County records, unverified
Offered at: $5,100,000
Location
Floorplans

