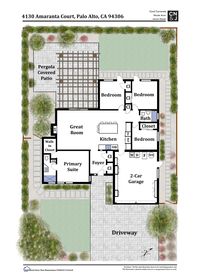4130 Amaranta Court
Palo Alto
Expanded and remodeled, this special 4 bedroom/2 bath home harmoniously blends iconic Eichler architectural elements with conveniences for modern living.
The heart of the home is the huge family kitchen with large island that seats up to 6, gleaming quartz counters, newer stainless appliances including a double oven, and generous well-organized cabinets.
A unique monitor with clerestory windows allows natural light to stream into the great room with a window wall with motorized shades that opens to a private garden with an ample paver-patio shaded by an arbor, seasonal color and mature fruit-bearing trees including peach, orange, lemon and cherry, all watered by an automatic irrigation system.
Two of the family bedrooms have glass doors leading to the garden, and the owner’s suite includes: motorized shades, a walk-in closet and a chic bathroom with stepless shower.
The attached double-garage has been improved by an epoxy-coated floor and storage cabinets, finished walls and ceiling, a workspace, new washer/dryer, and lighting. The driveway has been rebuilt with concrete pavers and built-in lighting.
Other smart features of the home include a Nest thermostat, 3 Nest smoke detectors, a touch sensitive kitchen faucet, wifi light switches and a wifi bridge for the motorized shades.
Located in the heart of Silicon Valley, this home is convenient to Stanford University and arteries leading to San Francisco, Mountain View, Menlo Park, and Los Altos. The home is sited on a quiet-cul-de-sac, near Juana Briones Park with its wonderful playground, and is just blocks to outstanding Palo Alto Schools: Briones Elementary, Fletcher Middle and a bike path to nationally ranked Gunn High school.
Features
- 4 bedrooms
- Owner’s suite with high ceilings and walk-in closet
- 2 family bedrooms with glass doors leading to the garden
- 2 baths
- Updated hall bath with shower over tub
- Owner’s suite bath with chic tile and stepless shower
- Light-filled great room
- Monitor with clerestory windows
- Window wall opening to shaded patio and sunny garden
- Fireplace
- Remodeled kitchen
- Sleek quartz counters
- Oversize stainless sink with touch sensor faucet
- Stainless appliances
- Bosch dishwasher
- GE refrigerator/freezer with icemaker
- Whirlpool double ovens
- GE electric range
- Huge center island/dining bar
- Attached 2-car garage
- Epoxy floors
- Custom cabinets for extra storage
- Workspace lighting
- Private garden with inviting shaded patio, lush lawn rimmed by planting beds and featuring fruit trees – peach, lemon, orange and cherry
- Other features
- Nest Thermostat
- Motorized blinds with wifi gateway
- Touch sensor faucet
- Double-pane windows
- Quiet cul-de-sac location near Juana Briones Park and outstanding Palo Alto Public Schools
Living Area: 1,478 sq. ft.*
Lot Size: 6,276 sq. ft. *
*(Per County Records, unverified)
Location
Floorplans

