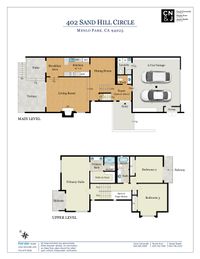402 Sand Hill Circle
Menlo Park
Remodeled End-Unit Townhome with Golf Course Views
Overlooking the 14th fairway of the Sharon Heights Golf and Country Club, this beautifully remodeled townhome offers classic design, modern updates, and a setting that perfectly captures the essence of resort living. Positioned within minutes of Sand Hill Road’s venture-capital centers, the home enjoys a coveted end-unit location with abundant natural light and views across the manicured fairway.
Spanning multiple levels, the home features 3 bedrooms and 2.5 baths complemented by richly hued hardwood floors, fine carpeting, refined millwork, and a soft neutral palette. The split-level design begins at the entry-level foyer and leads down to the main living areas. A spacious living room features a detailed coffered ceiling, gas-log fireplace, and expansive sliding glass doors opening to a tiled deck overlooking the fairway – an ideal space for outdoor dining and lounging. The formal dining room is crowned by a focal light fixture, while the remodeled kitchen showcases white cabinetry, exotic granite slab counters, stainless steel appliances, and a breakfast area that also opens to the golf course view deck.
The mezzanine-level primary suite has a vaulted ceiling, customized walk-in closet, and sitting area with fresh-air balcony with unobstructed golf course views. The en suite bath is beautifully appointed and enhanced by heated marble floors. Two additional bedrooms comprise the upper level, one thoughtfully designed for office use and opening to a front balcony. Each are served by a well-appointed updated bath with tub and overhead shower. Additional features include an attached two-car garage with epoxy flooring and separate laundry room, plus this community has multiple pools and spas. Completing the appeal is access to excellent Las Lomitas schools and proximity to Sharon Heights Golf and Country Club, venture capital centers on Sand Hill Road, Rosewood Hotel, and Highway 280.
Summary of the Property
- Well-appointed, bright, and light end-unit townhome overlooking the 14th fairway of Sharon Heights Golf and Country Club
- 3 bedrooms and 2.5 baths arranged across multiple levels
- Approximately 2,070 square feet of living space
- Double front doors set beside a sidelight with wooden shutters and below a tall clerestory window
- The two-story foyer has richly hued hardwood floors that continue into the main living areas on the lower level
- A formal powder room with marble-topped vanity is located off the foyer
- Steps lead down from the foyer to the main living areas; a spacious living room has a coffered ceiling with recessed lights and moldings; expansive sliding glass doors open to a large, tiled deck overlooking the golf course; a gas-log fireplace is surrounded in marble and a traditional mantelpiece
- The formal dining room features crown moldings and a focal light fixture
- Well-appointed remodeled kitchen features white cabinetry topped in exotic granite slab with glass-tile backsplashes; space for casual dining is positioned beside a sliding glass door to the tiled deck with golf course views
- Stainless steel appliances include a Thermador gas range, Sharp microwave, Fisher & Paykel dishwasher drawers, and a GE refrigerator
- Mezzanine-level primary bedroom suite has a tall, vaulted ceiling, carpet, and a sitting area with sliding glass door to a private balcony overlooking the golf course; mirrored sliding doors conceal a fully customized walk-in closet
- The primary en suite bath has heated marble floors with keystone accents, a dual-sink vanity, and separate room with skylit, frameless-glass shower and contrasting feature strip
- Two bedrooms on the uppermost level, one customized for an office and with sliding glass door to a front balcony; each bedroom has a mirrored closet, carpet, and crown moldings
- Upstairs remodeled bath has a skylight, long quartzite-topped vanity, a partial wall providing privacy for the commode, and a glass-enclosed tub with overhead shower surrounded by Carrara marble with a vertical glass-tile feature strip; travertine tiles finish the floor
- Attached 2-car garage with epoxy floor, plus separate laundry room with sink and Bosch washer/dryer
- Excellent Las Lomitas schools: Las Lomitas Elementary; La Entrada Middle; Menlo-Atherton High (buyer to confirm)
Location
Floorplans

