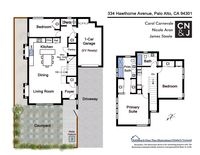334 Hawthorne Avenue
Palo Alto
Sophisticated Downtown Palo Alto
Located in the heart of Downtown Palo Alto and designed by renowned local architect David Solnick, this sophisticated 3 bed/2.5 bath residence is a tour de force of contemporary architecture.
Thoughtfully positioned windows imbue the home with natural light, while earth tones, concrete flooring, and minimalistic landscaping lend the home an aura of zen-like tranquility.
A sensational open-concept great room provides a sense of volume equally suited to both entertaining and day-to-day living.
The kitchen is thoroughly equipped for the consummate home chef, boasting top of the line appliances and an oversized center island with built-in dining room table.
Sliding glass doors lead to the front yard, with a soothing slate patio and water feature.
Upstairs, the primary suite is a serene and private retreat, featuring cork flooring, dual closets, and a luxurious bathroom.
Mere moments away from Downtown Palo Alto’s restaurants, cafes, gyms, and shops, this home is the perfect backdrop to your lifestyle.
- Designed by renowned local architect David Solnick
- Three bedrooms, two and one-half bathrooms
- Spectacular primary suite with cork flooring and dual customized closets
- Sophisticated primary bathroom with tub, glass enclosed shower, and double sinks
- Upstairs bedroom with cork flooring
- Adjacent hall bathroom with shower over tub
- First floor bedroom perfect for home office
- Downstairs powder room with striking tile wall
- Spectacular primary suite with cork flooring and dual customized closets
- Spectacular open-concept great room with concrete flooring, high ceilings, and sliding glass doors to the patio
- Thoroughly equipped chef’s kitchen with granite counters, stainless steel appliances, and oversized center island with built-in dining room table
- Five-burner gas cooktop
- Bosch refrigerator
- Built-in oven and microwave
- Warming drawer
- Zephyr hood
- Walk-in pantry
- Wine storage
- Front yard with slate patio, lush bamboo landscaping, and tranquil water feature
- Upstairs laundry area with Miele washer and dryer
- Attached one-car garage with electric vehicle charger
- Nest thermostat
- Zoned for acclaimed Palo Alto schools including Addison Elementary, Greene Middle, and Palo Alto High (buyer to verify eligibility)
Living Area: 1,657 Square Feet*
Lot Size: 1,112 Square Feet*
*Per County records, unverified
Location
Details
Floorplans

