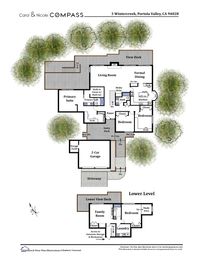3 Wintercreek
Portola Valley
Serenity in Portola Valley!
Designed for gracious living, this 4 bedroom/3 bath Portola Valley Ranch home is nestled into its natural surrounding.
A dramatic great room with a soaring exposed beam ceiling features 3 pairs of sliding doors that open to an inviting deck that offers peaceful outdoor living beneath the backdrop of majestic trees.
Sunlight streams through a large skylight into the kitchen remodeled with granite slab counters, glass door display cabinets, a 6-burner gas range and full-size Miele double ovens. Additional amenities are a convenient built-in desk and comfortable window seat surrounded by a bay window framing views of the greenery.
The main floor has 3 bedrooms, including an owners’ suite with built-in office area and glass doors that open to a private deck. One bedroom has been converted to a home office. The lower level has a family room with built-ins and a huge bedroom with alcove area ideal for office, kids’ playroom or hobby space. The home presents multiple work & school-from-home options.
Embrace the Portola Valley Ranch lifestyle with hiking trails, community pool, tennis courts, fitness center, the vineyard/winery, community garden with raised beds and dog park.
FEATURES:
- 4 bedrooms
- Owners’ suite with glass doors leading to private deck
- Office area with skylight, built-in desk and shelving
- Bath with skylight, dual sinks, stall shower
- Walk-in closet
- One bedroom with built-in office furniture
- Lower bedroom with alcove, perfect for office, kids’ playroom, hobby area
- Owners’ suite with glass doors leading to private deck
- 3 bathrooms
- Great room with soaring exposed beam ceilings and 3 pairs of glass doors opening to the deck
- Fireplace – wood burning with raised hearth and gas starter
- Built-in credenzas for storage and serving counters
- Remodeled kitchen with huge skylight
- Granite slab counters
- 6-burner gas range
- Full size double Miele ovens
- Sub-zero refrigerator
- Center island with eating bar
- Bay window with built-in banquette
- Lower-level family room with cabinetry and access to lower deck
- Laundry room with washer, dryer and large sink
- Detached 2-car garage
- Handsome decks invite outdoor living beneath the backdrop of majestic trees
- Shared Community Features:
- 2 swimming pools
- Tennis Courts
- Fitness center
- Recreation room with kitchen
- Hiking trails
- Vineyard/Winery
- Community garden with raised beds
- Dog park
Living Area: 2,920 Sq. Ft.
Lot Size: 21,344 Sq. Ft.
(Per County Record, unverified)
Monthly Association Dues: $366
Offered at: $3,150,000
Location
Floorplans

