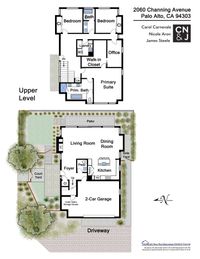2060 Channing Avenue
Palo Alto
Sophisticated Design in North Palo Alto
Sophisticated in design yet approachable in nature, this 3 bed/2.5 bath contemporary home blends the best of urban living with the charm of North Palo Alto.
The main floor features a sensational great room with space for living and dining, as well as an exquisitely appointed kitchen for the home chef, anchored by a marble island, Thermador appliances, and sleek full-height cabinetry.
The primary suite is a luxurious retreat, with a spa-like bathroom with radiant heated floors, a walk-in closet with skylight, and a separate dedicated office.
Two additional bedrooms and a bathroom are close by on the second floor, as is a convenient laundry room.
As always, it’s the details that make a house a home. From step lights on the staircase to high-end bath fixtures, every inch of the home is design forward.
Positioned within the Edgewood Plaza development, organic groceries, morning coffee, and a workout are all seconds from your front door, with top rated Palo Alto schools and parks nearby.
Newer construction contemporary residence built in 2015
3 bedrooms and 2.5 bathrooms
Luxurious and private primary suite
Spa-like bathroom with Grohe fixtures, freestanding tub, radiant heated floors, and two skylights
Large walk-in closet with skylight
Dedicated office which can be accessed from the suite or the hallway
Two additional bedrooms with floor-to-ceiling windows
Hall bathroom with dual sinks, bathtub, and Grohe fixtures
First floor powder room with marble counters for guests and entertaining
Great room with hardwood floors, gas burning fireplace, and thoughtful built-ins
Exquisitely appointed chef’s kitchen
Marble center island
Sleek full-height cabinetry
Thermador six-burner gas range with matching hood
Thermador refrigerator
Thermador dishwasher
Sharp microwave drawer
Elkay pot filler
Low-maintenance front and side yard with lawn and patio for entertaining
Upstairs laundry room with Electrox washer and dryer, sink, cabinetry, and skylight
Attached two-car garage
Designer touches throughout
Alarm system
Nest thermostat
Tankless water heater
Step lights on staircase
Part of the Edgewood Plaza development, featuring The Market at Edgewood grocery store, Starbucks coffee, restaurants, Orange Theory, and electric vehicle charging station.
Close proximity to top rated Palo Alto schools and neighborhood parks
Living Area: 2,468 Square Feet*
Lot Size: 4,185 Square Foot Lot*
*Per County records, unverified
Location
Details
Floorplans

