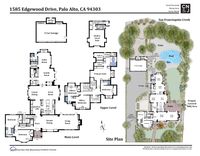1585 Edgewood Drive
Palo Alto
Fine craftsmanship and thoughtful space-planning are the hallmarks of this extraordinary 5 bedroom/5.5 bath home. Custom architectural details including open-beam ceilings, moldings and hardwood floors can be found throughout.
Elegant leaded-glass panels flank the oversized front door that opens into a welcoming foyer and formal dining and living rooms. A gourmet kitchen bridges the spacious formal and informal areas, while a double-sided stone fireplace anchors the expansive family and rec rooms. With 2 bedrooms and a shared bath on the main level, plus 3 bedrooms/an office and 3 baths on the upper level, there is plenty of space for sleeping, working, studying and relaxation.
An inviting outdoor setting – grilling/dining and lounging areas, pool/spa, lush gardens and koi pond – surrounds the house.
With abundant amenities and an open floor plan, this home is a beautiful yet comfortable environment. No detail was overlooked! From family living to gracious entertaining, this property is perfectly suited to fulfill its next family’s dreams.
Summary
- 5 bedrooms
- 5.5 bathrooms
- 2 offices
- Detached 3-car garage
- Guest Quarters above the garage
Living Area of Main House: 4,877 Sq. Ft. *
Living Area of Guest Quarters: 441.4 Sq. Ft. *
Lot Size: 26,515 Sq. Ft. **
(*Per Appraiser Kimberly Townsend, unverified; **Per county records, unverified)
Lower Level
- Arched front door surrounded by leaded-glass windows opens to foyer with wainscotting
- Dining room
- Illuminated leaded-glass display cabinets and built-in marble-topped serving counter positioned beneath large window
- Living room
- Open beam cathedral ceiling
- Two walls with beautiful windows and glass doors
- Fireplace with gas log flanked by LED-lighted display cabinets
- Kitchen designed and equipped for the professional or home chef
- Sleek granite slab counters and center island
- Center island with deep stainless steel sink and raised breakfast bar
- Thermador Professional Gas Range with 4 burners, grill, griddle and double oven
- Thermador warming drawer
- Whirlpool trash compactor and concealed recycling pull-out cabinet
- Large stainless side-by-side refrigerator/freezer with filtered water and ice maker
- 2 Miele dishwashers
- Convenient appliance garage
- Generous storage cabinets with convenient organizers and some glass front doors for display
- Pendant, recessed and under-cabinet LED lighting
- Hallway/office with window overlooking sunny side garden with raised planting beds
- Generous workspace
- Storage for office/systems equipment
- Centralized control for indoor/outdoor (wired) speaker system
- Great room
- Informal dining area positioned under skylight and surrounded by bay window flanked by built-in display cabinets
- Seating area with bay window overlooking garden
- Wood burning fireplace with Sonoma fieldstone surround
- Remote-controlled exterior shades for light and heat control
- Entertainment room
- Open beam cathedral ceiling
- Fireplace with raised hearth and dramatic floor to ceiling Sonoma fieldstone surround
- Built-in entertainment/audio-visual cabinetry
- Game room
- Open beam cathedral ceiling
- Window seat surround by box window overlooking pool and garden
- Ample space for a billiard or ping-pong table
- Bar
- Granite counters
- Stainless sink
- Beverage and wine refrigerators
- Glass front display cabinets
- Bar-height granite serving countertop
- Walk-in Pantry
- Generous built-in storage
- Full-size refrigerator/freezer
- Laundry room
- Stacked washer/dryer
- Oversize stainless steel laundry sink
- Extra storage
- Door to outside with mounted pet door
- 2 spacious bedrooms with large closets and high ceilings
- 2 full baths, 1 with stall shower and 1 with shower over tub
- Elegant powder room with barrel ceiling
Upper Level
- Sunlit stairway leading to the upper level lined with handsome wainscotting
- Owners’ Suite
- Vaulted ceiling
- Built-in nightstands, dresser and storage cabinets
- 2 alcoves, one with window seat and storage
- Wood floors
- Bath
- Shower with bench
- Oversize tub set beneath a double window with treetop views
- Double-sink vanity
- 2 large sinks
- Separate toilet room
- 2 large walk-in closets with organizers
- Secondary Bedroom Suite
- Alcove ideal for desk or reading area
- Closet flanked by custom shelving
- Bath with skylight and shower over tub
- Bedroom
- Used as office by owner and appointed with custom built-in office furniture including desk, drawers and shelving
- Cathedral ceiling
- Office with built-in desk, shelving and cabinets
- Cathedral ceiling
- Safe
- Bathroom with shower over tub
- Laundry Room
- Washer and Dryer
- Oversize stainless laundry sink
- Generous storage and counter space
Additional Features
- Detached 3-car garage with built-in workbench and storage cabinets
- Guest quarters above the garage
- Gated paver-stone driveway and motor court
- Enclosure for trash and recycling bins
- 4-zone forced air heating & air conditioning
The Setting
- Back drop of majestic trees provides privacy for the 26,515 sq. ft. lot
- Raised herringbone-pattern brick patio accessed from living room and great room, ideal for outdoor dining
- Barbecue area with tiled countertops, storage cabinets and a built-in Lynx natural gas grill
- Pergolas over the barbecue area and between the main house and garage
- Lawn bordered by manicured planting beds
- Boulders artfully scattered throughout the landscape design, lending a touch of nature
- Pond with small waterfall feature; designed for koi fish
- Pool/spa area with sprawling patio rimmed by brick capped seating walls
- Built-in gas fire ring
- Separate fenced area for a play structure, trampoline, dog run or your own hidden garden
Location
Floorplans

