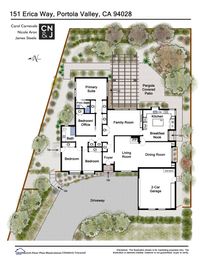151 Erica Way
Portola Valley
Quintessential Ladera Ranch Home!
Nestled in a highly coveted location, this quintessential 4 bed/2 bath Ladera ranch home offers a flexible floor plan and embraces its connection to the outdoors.
An open concept living and dining room is perfectly situated for entertaining, while the kitchen boasts a large center island, picture windows to the yard, and top appliances from Gaggenau, Miele, and Sub-Zero.
Both the family room and primary suite are framed by sliding glass doors to the yard, which provides the perfect spot for al fresco dining with its views of Portola Valley hills, wisteria lined pergola, and mature Japanese maples and olive trees.
Known for its tight knit community, the Ladera neighborhood grants access to acclaimed Las Lomitas schools, and the daily conveniences of Ladera County Shopper are moments away thanks to the neighborhood’s walking paths.
Best of all, residents receive discounted membership to the Ladera Recreation Center, offering swimming pools, pickleball and tennis courts, and a children’s playground.
4 Bedrooms, 2 Bathrooms
Primary suite with dual closets and sliding glass doors to the yard
Primary suite bathroom with skylight and custom shower
Three additional bedrooms sharing hall bath with tub and skylight
Open concept living and dining room with brick wood burning fireplace and handsome built-ins
Pristine chef’s kitchen with breakfast nook
Large center island with granite counters
Gaggenau gas cooktop with steamer
Sub-Zero refrigerator
Double Miele ovens
Family room with sliding glass doors to the yard and built-in shelving
Charming backyard with mature garden, wisteria lined pergola, entertaining patio, and specimen Japanese maple and olive trees
Two-car garage
Nine skylights located throughout the residence
Discounted membership to the Ladera Recreation Center, offering swimming pools, tennis and pickleball courts, and a children’s playground
Acclaimed Las Lomitas schools
Living Area: 2,431 Square Feet*
Lot Size: 9,744 Square Foot Lot**
*Per architectural plans, unverified
**Per County records, unverified
Location
Details
Floorplans

