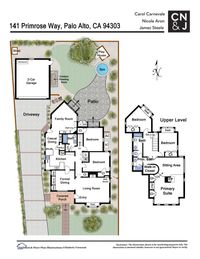141 Primrose Way
Palo Alto
Prime Location in Green Gables
This timeless 5 bed/3 bath residence is primely positioned in one of North Palo Alto’s most cherished neighborhoods.
From handsome built-ins in the formal rooms to vaulted exposed-beam ceilings and custom window seats in the upstairs bedrooms, thoughtful detailing imbues the home with charm and distinction.
The formal living and dining rooms lead to the cheery kitchen, with its gleaming granite counters and stainless-steel appliances, which in turn opens to an informal eating area and family room.
Upstairs, the primary suite is thoroughly appointed as your private sanctuary, offering soaring ceilings, a double-sided fireplace, a walk-in closet, and an additional seating area perfect for a home office.
The verdant backyard invites long afternoons outdoors, boasting an in-ground spa, patio, and even a quaint freestanding “reading nook”.
Moments away from acclaimed schools, daily conveniences, and Palo Alto’s cherished Community Center, this home is the perfect backdrop for your lifestyle.
Located on a prime street in Palo Alto’s beloved Green Gables neighborhood.
Five bedrooms, three bathrooms
Primary suite with raised ceilings, seating area, dual-sided fireplace, three skylights, and walk-in closet
Primary bathroom with navy tile custom shower
Two upstairs bedrooms with vaulted open-beam ceilings and built-in window benches
Upstairs bathroom with navy tile accents and shower over tub
Two downstairs bedrooms perfectly situated for home office use or guests
Downstairs full bathroom with shower over tub
Covered front porch with charming swinging bench
Formal living room with built-ins, wood burning fireplace, and bay window
Formal dining room with built-in glass front display cabinets
Kitchen with granite counters, subway tile backsplash, stainless steel appliances, informal eating area, and pantry
Family room open to kitchen with sliding glass doors to the backyard
Picturesque backyard with patio, in-ground spa, verdant lawn and landscaping, and charming outdoor “reading nook”
Detached two-car garage
Zoned for acclaimed Palo Alto schools including Duveneck Elementary, Greene Middle, and Palo Alto High (buyer to verify eligibility)
Living Area: 2,643 Square Feet*
Lot Size: 6,329 Square Feet*
*Per County records, unverified
Location
Details
Floorplans

