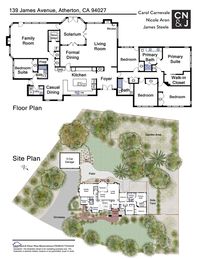139 James Avenue
Atherton
Gracious Lindenwood Estate
Blending the refinement of an East Coast manor with all the warmth of California living, this gracious 5 bed/3 bath residence presides over a verdant acre in the heart of Lindenwood.
Remodeled with uncompromising attention to detail, custom woodwork and luxurious finishes are evident at every turn.
Providing scale and volume perfect for grand scale entertaining, a vast formal living and dining room leads into an elegant solarium with vaulted ceiling.
The heart of the home is the sensational chef’s kitchen, boasting a center island, marble backsplash, top appliances, and a breakfast nook, with a spacious family room nearby for day-to-day living.
The primary suite is a serene sanctuary, with a walk-in closet and sublime bathroom with marble and hand-made tiles.
Four additional bedrooms including a guest suite, a temperature-controlled wine cellar, a laundry room, and a detached three-car garage complete the home.
The residence’s sprawling and lush grounds are served by a private well for irrigation
Features:
- 5 Bedrooms/3 Bathrooms
- Luxurious primary suite with walk-in closet
- Sublime remodeled bathroom with handmade tiles, marble counters, dual sinks, and custom shower with marble bench
- Bedroom wing with three additional bedrooms
- Remodeled hall bathroom with custom wood cabinetry, shower over tub, marble counter tops, and hexagonal tile floors
- Guest suite tucked away for privacy
- Tile accented bathroom with shower over tub
- Luxurious primary suite with walk-in closet
- Formal entryway with double-doors
- Dramatic and expansive formal living and dining room with wood-burning fireplace and elegant custom mouldings and millwork
- Sensational remodeled chef’s kitchen with vaulted ceiling, sprawling center island, and breakfast nook
- Granite counters and marble backsplash
- Custom wood cabinetry
- 4-burner Thermador gas cooktop
- Sub-Zero refrigerator
- Double ovens
- Miele dishwasher
- Thermador warming drawer
- Large family room with vaulted exposed beam ceiling and wood-burning fireplace
- Solarium with vaulted exposed-beam ceiling and black and white checkered floors made out of marble and granite
- Laundry room
- Temperature controlled wine storage with 750 +/- bottle capacity, including 70 +/- magnum bottles
- Detached three car garage
- Expansive grounds on over an acre of land with many mature heritage trees
- Well for irrigation, resulting in significant reduction of monthly water charges
- Sophisticated Honeywell security system
- Nest thermostat
- Zoned for acclaimed Menlo Park schools including Encinal Elementary, Hillview Middle, and Menlo-Atherton High (buyer to verify eligibility)
Living Area: 3,934 Square Feet*
Lot Size: 43,584 Square Feet**
*Per architectural measurements
**Per County records, unverified
Location
Details
Floorplans

