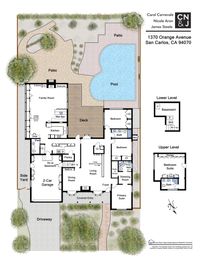1370 Orange Avenue
San Carlos
Exceptional White Oaks Location
Ideally situated in the coveted White Oaks neighborhood, this home is ready to move in and enjoy today or an opportunity to transform into your dream home. The extra-spacious lot, of approximately 9,490 square feet, is one of the largest on this charming tree-lined street with sidewalks, providing ample room for expansion, if desired. Fresh paint, new carpet, refinished hardwood floors, and updated lighting enhance the mid-century appeal, most notably on display in the bathrooms adorned with colorful vintage tile finishes.
The floor plan begins with a formal living room warmed by a fireplace and artfully framed with custom library storage that doubles as a room divider to the bedroom wing. At the heart of home, and opening to the private rear yard with sparkling pool, is the expansive great room finished with of-the-era Philippine mahogany walls and cabinetry beneath a soaring, sky-lit ceiling. A bar offers entertaining ease from the pool, a fireplace enhances the ambiance, and built-in storage is significant, including a desk center perfect for study or office needs. Personal accommodations comprise 4 bedrooms and 3.5 baths, two of which are en suite. One bedroom offers direct access to the pool, while another comprises the upper level, which could also be ideal for a remote office, if needed.
White Oaks is often regarded as one of the finest neighborhoods in San Carlos. This home is just short blocks from acclaimed White Oaks Elementary School and from Burton Park for recreation. Additionally, all the boutique shops and restaurants on Laurel Street in downtown San Carlos are less than one mile from here. Welcome home!
Features
- Mid-century White Oaks home with fresh updates ready to move in and enjoy or further transform into your own dream vision
- One of the largest lots on the street at approximately 9,490 square feet
- 4 bedrooms and 3.5 baths on two levels
- Approximately 3,080 square feet plus garage of approximately 490 square feet
- Fresh paint, refinished hardwood floors, new carpet, and new lighting in some rooms
- Inviting covered front porch overlooks the tree-lined streets with sidewalks
- Spacious carpeted living room has a gas-log fireplace flanked by elevated bay windows; built-in library shelves wrap around one side of the room creating an open divider to the center hallway
- Tremendous great room for everyday living and dining plus kitchen, all with refinished hardwood floors and Philippine mahogany walls and cabinetry; a paneled and beamed cathedral ceiling, with 3 skylights and two lighted fans, spans the space
- The kitchen features charcoal grey tiled counters and full-height backsplashes; a pass-through opening provides convenient access to the adjacent bar area
- Appliances include Amana 5-burner gas cooktop beneath a significant vent hood, 2 KitchenAid ovens, plus stainless steel Bosch dishwasher and Whirlpool refrigerator
- Formal dining area with built-in desk center for office/homework needs
- Spacious everyday living area features a gas-log fireplace surrounded to the ceiling in brick, extensive built-in storage, and wet bar with elevated counter seating next to sliding glass doors to the pool
- Front bedroom suite has an elevated bay window, new ceiling light, extra-large walk-through closet, and en suite bath in vintage tile with console sink and corner tub with overhead shower
- Two main-level bedrooms, each with new ceiling light
- Hallway bath with vintage tile finishes, dual-sink vanity, and tub with overhead shower
- Upstairs bedroom suite, or ideal remote work office space, has laminate wood floor, beadboard walls and ceiling, built-in desk center and cabinets, plus en suite bath in vintage tile with glass-enclosed shower
- Attached 2-car garage
- Central air conditioning
- Private rear yard with pool, brick patio, deck, BBQ fire pit, and perimeter foliage
- Schools: White Oaks Elementary, Central Middle, Sequoia High (buyer to confirm)
Location
Details
Floorplans

