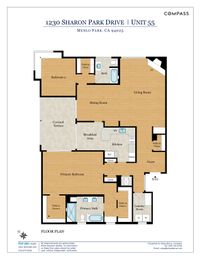1230 Sharon Park Drive, Unit 55
Menlo Park
Remodeled Condo Behind the Gates at Sharon Heights
Ideally located within the gates of the Sharon Heights Golf and Country Club area, this beautifully remodeled condominium offers effortless living in a serene, park-like setting. Spanning one convenient level with elevator access from the garage just outside the front door, the home is perfect for starting out, for use as a Silicon Valley pied-à-terre, or for downsizing from a larger home.
Every detail has been thoughtfully updated with designer style, from bamboo floors and marble finishes to contemporary lighting, creating a refined yet inviting atmosphere ready to move right in. The spacious floor plan includes two bedrooms and two baths on opposite sides of the home. An expansive living room features a gas-log fireplace as a focal point and a built-in bar area, plus an adjoining formal dining room with a modern bubble glass chandelier. The remodeled kitchen, finished in Carrara marble with peninsula seating and breakfast area, opens to an inviting loggia that serves as an outdoor living room, surrounded by tranquil wooded views and also accessed from the dining room and primary suite.
With its generous storage, in-unit laundry room, two-car garage parking with EV charging, and access to a community pool and clubhouse, this home combines convenience and comfort. Located just minutes from Sand Hill Road venture capital centers, Stanford University, and Highway 280, the property offers the ease of condominium living behind secure gates, complemented by the privacy and natural beauty that define the Sharon Heights lifestyle.
Summary of the Home
- Gated condominium community in the Sharon Heights Golf and Country Club neighborhood
- Beautifully remodeled and conveniently located on the first floor above the garage with elevator access just outside the front door
- 2 bedrooms and 2 baths, including a lovely primary suite
- Approximately 1,860 square feet of living space (per County records)
- Beautiful bamboo floors begin in the foyer and extend into the living and dining rooms plus the bedrooms
- The foyer features an overhead light plus a large walk-in closet for ample storage
- Spacious living room features a drum ceiling light, recessed art lighting, and an expansive window with oak tree views; a focal point gas-log fireplace is outlined in ledgestone with an elevated slab hearth and wooden mantel; a bank of cabinetry provides a built-in bar area
- The formal dining room has a linear bubble glass chandelier and sliding glass door to the loggia
- Remodeled kitchen features hex tile floors, extending from the loggia, and white cabinetry with open upper shelves and peninsula counter seating; Carrara marble tops the counters and glass subway tiles appoint the backsplash; an inviting breakfast area has a sliding glass door to the loggia; three clear glass pendant lights plus a tray ceiling with uplighting provide illumination
- Stainless steel appliances include a GE smooth-surface electric range, GE microwave, Whirlpool dishwasher, and Electrolux refrigerator
- The primary bedroom suite has a lighted ceiling fan, sliding glass door to the loggia, walk-in closet with bifold doors, plus a second walk-in closet with mirrored doors; the remodeled en suite bath has a marble-topped makeup vanity in a dressing area plus a separate room with plank tile flooring, dual-sink quartz vanity beneath suspended pendant lights, and a tub surrounded in arabesque marble tile; a large shower enclosed with track-hung glass doors is finished in Carrara marble with pebble stone floor and two arabesque tiled niches
- Bedroom 2 has corner windows with an extra-deep ledge, a drum light, and walk-in closet
- Adjacent to bedroom 2, and serving the main living areas, is a remodeled bath with custom wallcovering, large-format tile floor, a single-sink vanity, and tub with overhead shower with vertical mosaic feature strip and penny tile niche
- Separate laundry room with vinyl floor, folding counter, and Samsung washer and dryer
- Nest thermostat
- The loggia, fully enclosed on three sides and overhead, has hex tile flooring, ceiling light, and oak tree views
- Community pool and clubhouse
- Garage parking for two cars, including one with EV charging outlet
- HOA fees of $1,435/month
- Just minutes to Sand Hill Road venture capital centers, Stanford University, and Highway 280
- Excellent Las Lomitas schools: Las Lomitas Elementary; La Entrada Middle; Menlo-Atherton High (buyer to confirm)
Location
Floorplans

