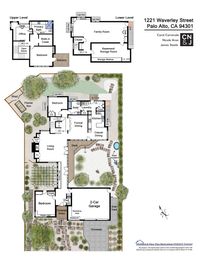1221 Waverley Street
Palo Alto
Extraordinary Palo Alto Home!
Thoughtfully designed with a reverence for light, art, and volume, this extraordinary 3 bed/2.5 bath residence is located in the heart of Palo Alto’s iconic Professorville.
Embracing an indoor-outdoor lifestyle and allowing for seamless connectivity between all ground floor public rooms, the soul of the home lies in its tranquil center courtyard which rests gently under a wisteria lined trellis.
A sensational living room with vaulted ceiling and a formal dining room provide wonderful flow for entertaining and family gatherings, while an oversized basement family room is the perfect setting for recreation.
The eat-in kitchen is outfitted for the consummate chef, offering appliances from Sub-Zero, Miele, and Thermador.
The second floor is your personal sanctuary, boasting a primary suite with walk-in closet, luxurious bath, balcony overlooking the courtyard, and a separate office.
With access to acclaimed Palo Alto schools and all the amenities of vibrant downtown, your best life starts here.
- 3 Bedrooms, 2.5 bathrooms
- Primary suite on second floor
- Luxurious bathroom with dual sinks, stone counters, and large custom shower with bench
- Spacious walk-in closet with additional cedar closet
- Private balcony overlooking the courtyard
- Two additional bedrooms on ground floor
- Bathroom with shower over tub
- Powder room located in the foyer
- Primary suite on second floor
- Gracious foyer with elegant entry hall featuring floor-to-ceiling windows framing the courtyard
- Living room with wood burning fireplace, voluminous vaulted ceiling, and dramatic staircase
- Formal dining room with cherry wood built-ins
- Pristine eat-in kitchen with skylight and garden window
- Slate tile counters with custom butcher block
- 5-burner Thermador gas range
- Sub-Zero refrigerator
- Thermador double ovens
- Miele dishwasher
- Oversized basement family room with built-in desk and television niche, copious light wells, and staircase to the backyard
- Second floor home office with built-in desk
- Extraordinary center courtyard with deck, lush landscaping, and wisteria lined trellis, which seamlessly connects to all living areas and is perfect for entertaining
- Manicured grounds with natural grasses, planter box, water features, and century old Wisteria tree
- Separate basement storage area
- Laundry room off kitchen with pantry and prep sink
- Attached two-car garage with workshop area
- Niches for art, thoughtfully designed built-ins, and display ledges throughout the residence
- Sensational architectural touches with striking geometric windows and carefully placed skylights
- Acclaimed Palo Alto schools
Living Area: 3,645 Square Feet*
Lot Size: 10,091 Square Foot Lot**
* Per certified appraiser, unverified
** Per County records, unverified
Location
Details
Floorplans

