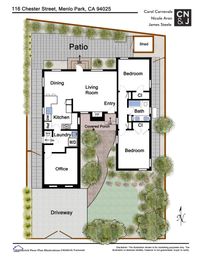116 Chester Street
Menlo Park
Charming Update in the Willows
Nestled in the popular Willows neighborhood, this charming two bed/one bath ranch home has been lovingly updated.
Once behind the picket fence, past the verdant front lawn, and up the brick walkway, you enter a spacious living and dining room with fireplace, built-in cabinetry, and gleaming hardwood floors.
Large picture windows and a glass door offer seamless integration to the pristine back patio, inviting a sense of indoor-outdoor living.
Open to the dining area, the stunning kitchen has been thoughtfully remodeled with marble countertops, beautiful cabinetry, and excellent stainless-steel appliances, all of which rest under a spectacular skylight.
Two large bedrooms lie on either side of an exquisitely appointed bathroom, featuring marble countertops and tile floors, as well as a rain shower over tub.
Additionally, a bonus room provides flexibility for usage as a bedroom, office, or home gym.
Acclaimed Menlo Park schools and proximity to both Downtown Palo Alto and Menlo Park complete the picture.
FEATURES:
- Two Bedrooms/One Bath
- Two large bedrooms with hardwood floors and generous closet space
- Remodeled hall bathroom with marble countertops, marble penny round tile floor, dual sinks, and rain shower over tub
- Living room with fireplace, hardwood floors, and built-in cabinetry
- Dining area open to kitchen
- Remodeled kitchen with marble countertops and striking skylight
- Stainless steel appliances include:
- DCS 5-burner gas range
- DCS double-drawer dishwasher
- Refrigerator with ice maker
- Microwave
- Pot filler over range
- Stainless steel appliances include:
- Bonus room with ability to use as an additional bedroom or home office
- Laundry room with washer and dryer
- Backyard with patio
- Storage shed
- Zoned for acclaimed schools including Laurel Elementary, La Hillview Middle, and Menlo-Atherton High (buyer to verify eligibility)
Living Area: 1,050 Square Feet*
Lot Size: 4,350 Square Feet*
*Per County records, unverified
Location
Details
Floorplans

