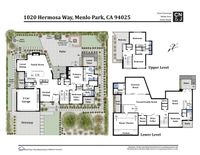1020 Hermosa Way
Menlo Park
Bold in design while retaining a sense of familial warmth, this sensational 5 bed/5.5 bath residence on an iconic street was crafted with an uncompromising eye for detail and volume.
Entering through the striking pivot door, you encounter the first-floor public rooms, including a formal dining room, great room with soaring ceilings, and pristine chef’s kitchen with a 14-foot Calacatta marble island and Sub-Zero and Wolf appliances.
Tucked behind double doors, the owner’s suite is your personal sanctuary with gas fireplace, bathroom with Porcelanosa fittings, and customized walk-in closet.
A floating staircase leads you to the top level with a private rooftop deck, or down to the basement with a suite of rooms for entertaining, including a home theater, family room, game room, exercise studio, and wine cellar.
The yards are lushly landscaped with firepit and water features.
Details such as radiant heated floors, a living wall, art niches, and elevator place this home in its own class.
The Residence:
- 5 Bedrooms
- 5 Bathrooms
- 5,916 Square Feet*
- 10,080 Square Foot Lot*
- Constructed in 2016
- Constructed by Mason Hammer Builders
- Landscaping by Jenna Bayer
Main Floor:
- Foyer with pivot door
- Dining room with credenza and wine fridge
- Great room with soaring ceiling
- Gas fireplace flanked by built in cabinets and art niches
- Sony flat screen television with Sonos speakers
- Sensational Chef’s Kitchen
- 14-Foot Calacatta marble waterfall island
- Six-burner Wolf range with griddle and dual ovens
- Sub-Zero side by side refrigerator with ice maker
- Bosch dishwasher
- Monogram wine refrigerator
- Porcelanosa vertical grain cabinetry
- Owner’s suite with sliding glass doors to the garden.
- Gas fireplace
- Luxurious bathroom with Porcelanosa appointments
- Customized walk-in closet by California Closets
- Coffee counter with Monogram wine fridge
- Additional bedroom suite
- Bathroom with Porcelanosa appointments
- Powder room
- Laundry room
- Two-car garage with two 220 Volt outlets for electric car charging units
Second Level:
- Two bedrooms
- Jack-and-Jill bathroom with separate sink rooms and Porcelanosa appointments
- Rooftop deck
Lower Level:
- Family room with light well
- Home theater
- Game room with bar, dishwasher, wine fridge, and microwave
- Bedroom suite with walk-in closet and bathroom with Porcelanosa appointments
- Exercise studio with adjoining full bathroom
- Wine cellar
- Staircase to the yards with sensational living wall
The Grounds:
- Exquisite gardens
- Expansive patio for entertaining
- Recessed seating area with fire pit
- Mature specimen trees
The Details:
- Radiant heated floors throughout
- Floating staircase
- Glass and wood elevator servicing all three levels
- Ring doorbell
- Nest thermostat
* Per County records, unverified
Location
Floorplans

