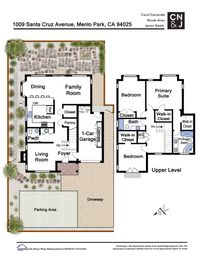1009 Santa Cruz Avenue
Menlo Park
Prime Downtown Location
Primely positioned for your lifestyle, this Tuscan inspired 3 bed/2.5 bath residence is mere moments away from Downtown Menlo Park’s markets, restaurants, shopping, and parks.
The home was superbly crafted with exceptional finishes and an eye for detail, as evidenced by its evocative façade, accented by a lush wall of ivy, a charming balcony, and striking quatrefoil window.
The formal living room features exposed beams and a gas-burning fireplace.
At the rear of the residence lies the open-concept family room with space for both dining and recreation, as well as an exquisitely equipped kitchen with large breakfast bar and quality appliances from Bertazzoni, Liebherr, and Bosch.
Distinctive ceiling treatments and customized closet built-ins add character to all three bedrooms, including the primary suite with tray ceiling, sumptuous bathroom, and dual walk-in closets.
A private backyard and attached one-car garage, as well as access to acclaimed Menlo Park schools, complete the picture.
Boutique community in the heart of Downtown Menlo Park with only three units, built in 2009
Three bedrooms, two and one-half bathrooms
Primary suite with tray ceiling and dual walk-in closets
Sumptuous bathroom with oversized tub with jets, large stall shower, dual sinks, and quality tile and stonework
Two additional upstairs bedrooms and full bathroom
Front bedroom features vaulted ceiling, balcony, and walk-in closet
Rear bedroom features tray ceiling and niche for desk
Bathroom features tub over shower
First floor powder room for entertaining
Formal living room with gas burning fireplace, striking cement mantle, and exposed beam ceiling
Open concept family and dining room with exposed beam ceiling and glass doors to the rear yard
Large chef’s kitchen with superb finishes and appliances
4-burner Bertazzoni gas range
Liebherr refrigerator
Bosch dishwasher
Gleaming granite counters and breakfast bar
Birch cabinetry
Walk-in pantry
Staircase with wrought iron banister which leads to upstairs landing with quatrefoil window and skylight
Private backyard
Attached one-car garage with electric vehicle charger, as well as an additional assigned parking spot
Upstairs washer and dryer
Distressed oak flooring throughout
Nest thermostat, Nest Protect fire alarm, and Ring doorbell
HOA dues of $298 annually
Living Area: 1,810 Square Feet*
Lot Size: 3,778 Square Feet*
*Per County records, unverified
Location
Details
Floorplans

